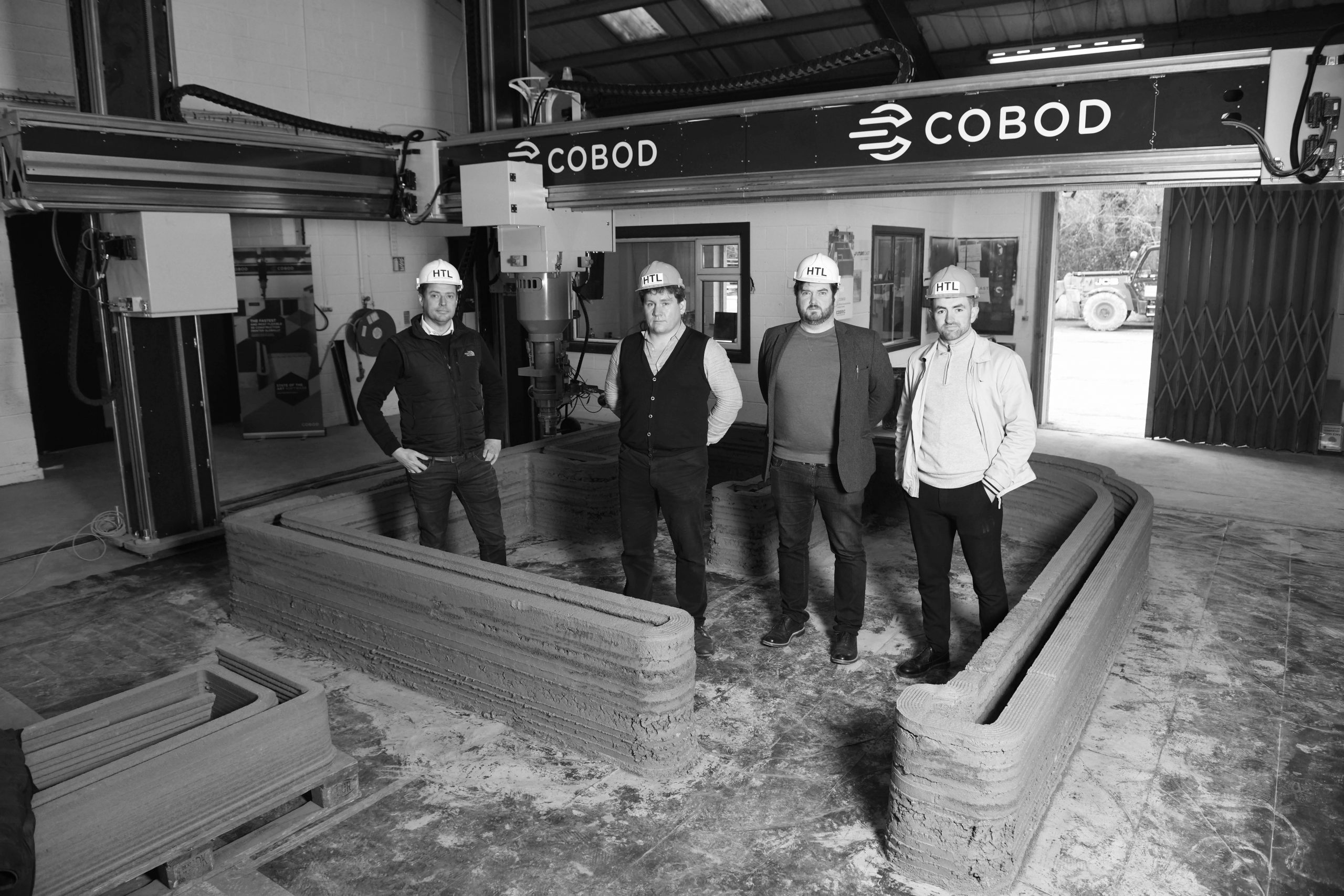Upon studying the housing crisis in Ireland for a while, there’s a depressing realisation that everything comes back to construction costs. Why are we reliant on global pension funds to build apartment blocks? Construction costs are too high for anyone else to do it. Why, this time around, have we not seen huge housing development on the scale of the Celtic Tiger? Construction costs. Why has the government struggled to build social housing? Construction costs. Why, simply, is Ireland unaffordable? Construction costs. There’s an important chart in the Central Bank of Ireland’s 2019 report into the Irish housing market. I’ve reproduced…
Cancel at any time. Are you already a member? Log in here.
Want to read the full story?
Unlock this article – and everything else on The Currency – with an annual membership and receive a free Samsonite Upscape suitcase, retailing at €235, delivered to your door.

