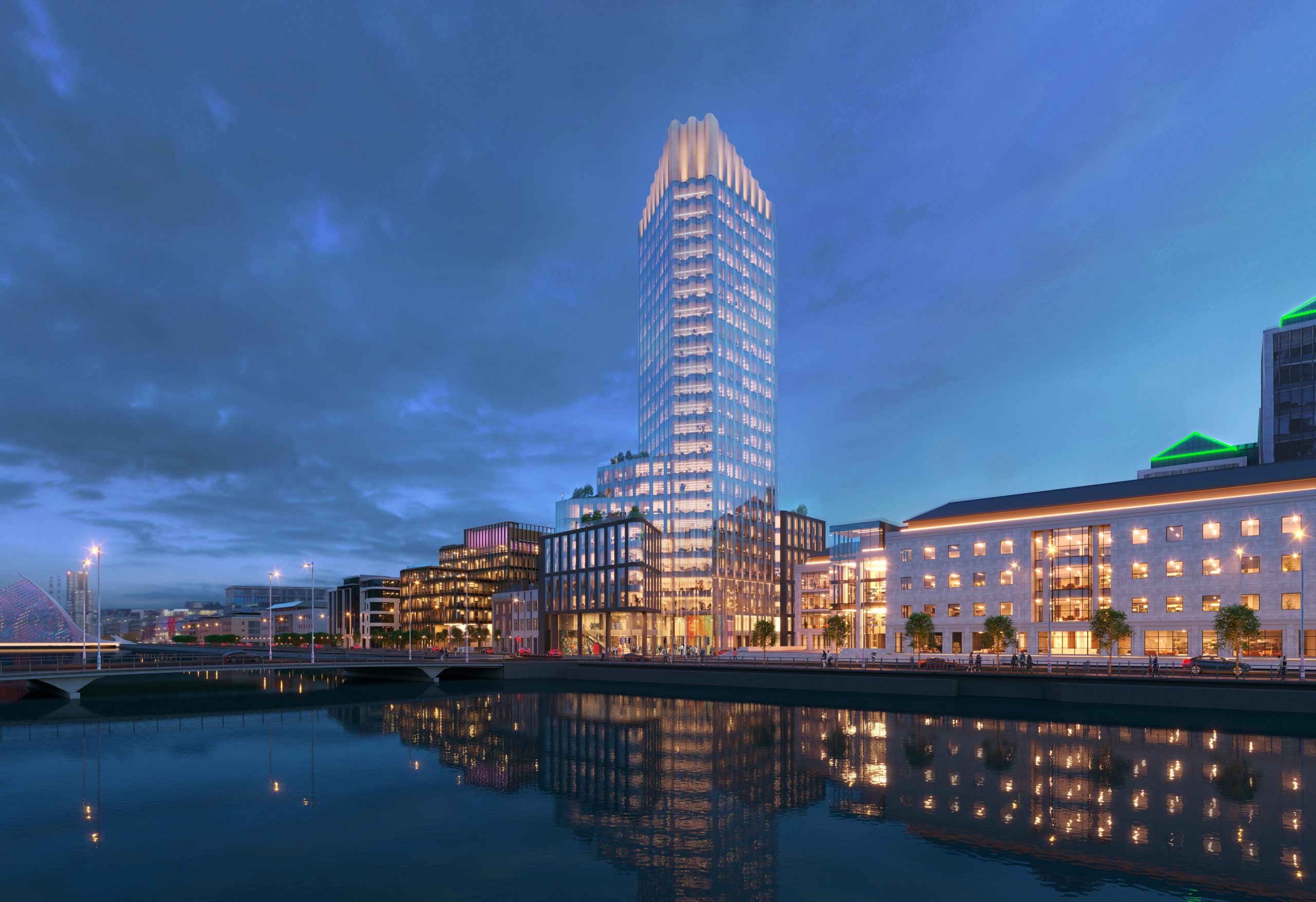For the last 19 years the City Arts Centre has lain dormant on Dublin’s City Quay. The building, which once was a rehearsal space used by U2, is an eyesore – it is boarded up, covered in bad graffiti, and badly damaged internally from a 2011 fire. Last year the site was acquired by Ventaway Ltd, a joint venture vehicle controlled by thirty-one-year-old developer David Kennan and Barry English, the founder of Winthrop Engineering. Last week Ventaway revealed for the first time its design for the redevelopment of the centre. It is ambitious – a 24-story building stretching to 108…
Cancel at any time. Are you already a member? Log in here.
Want to read the full story?
Unlock this article – and everything else on The Currency – with an annual membership and receive a free Samsonite Upscape suitcase, retailing at €235, delivered to your door.

